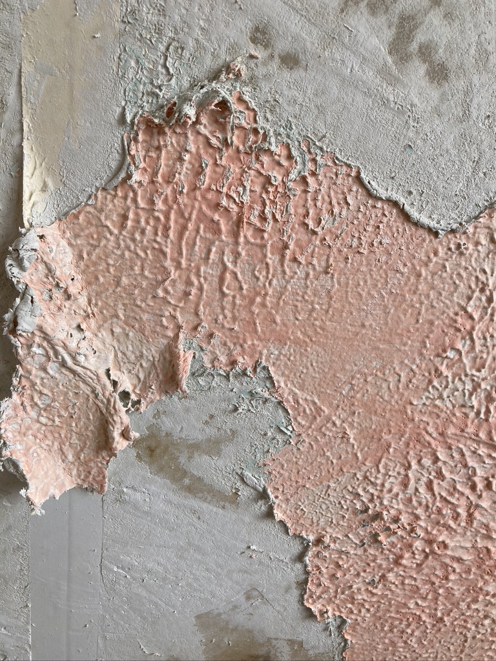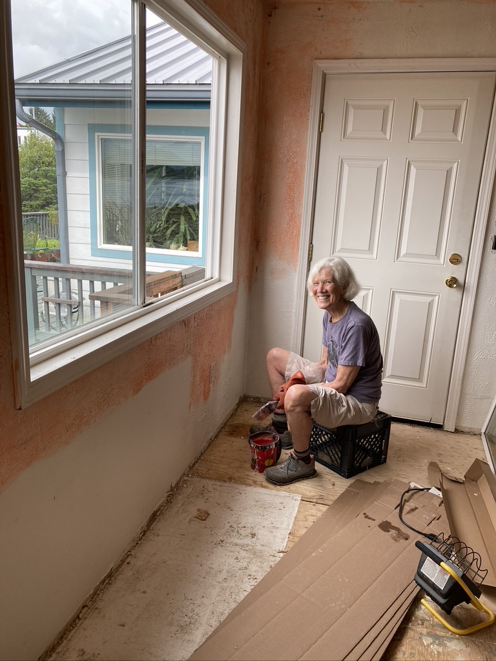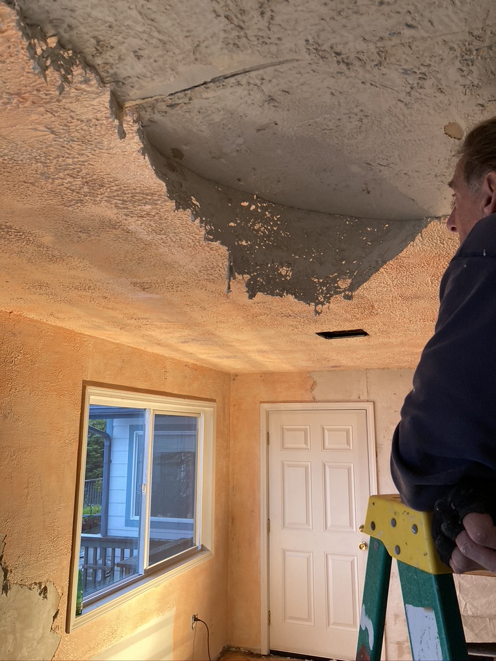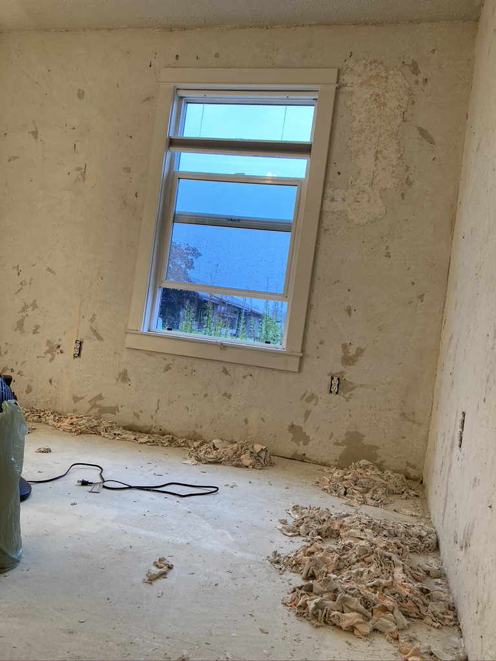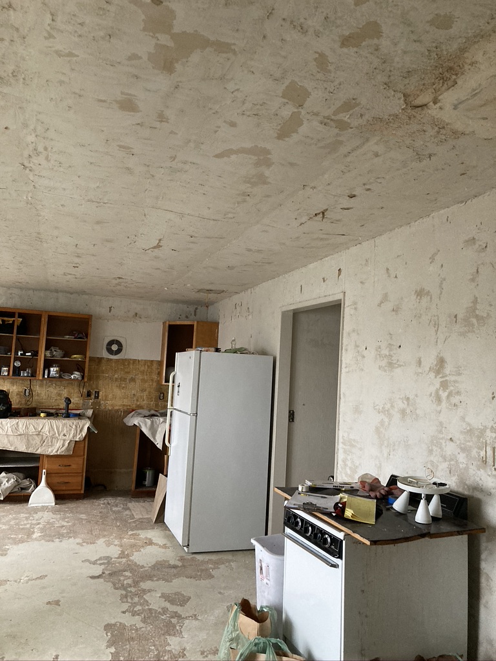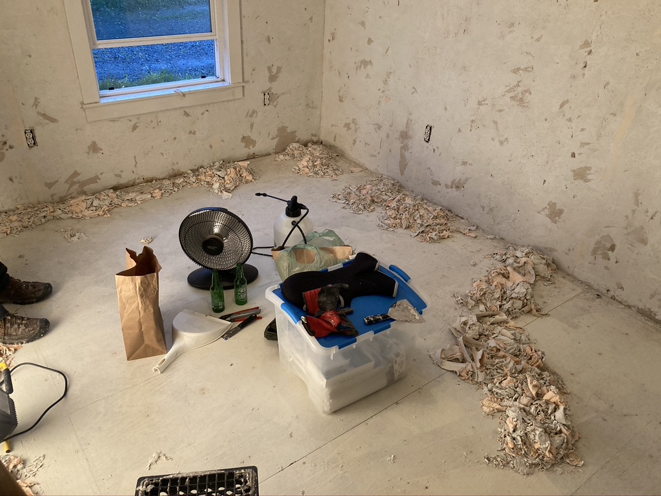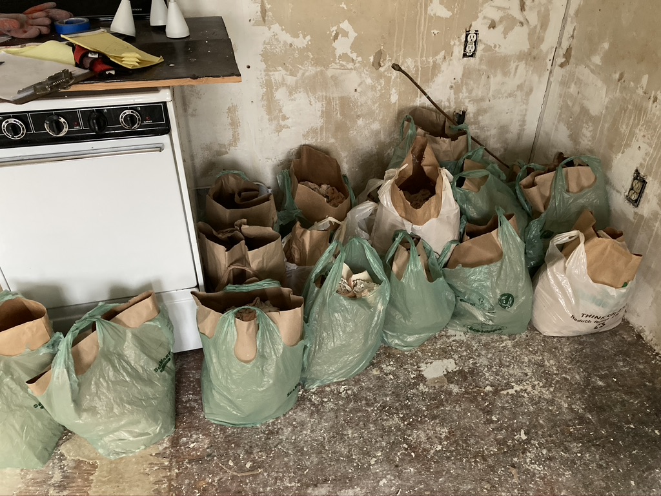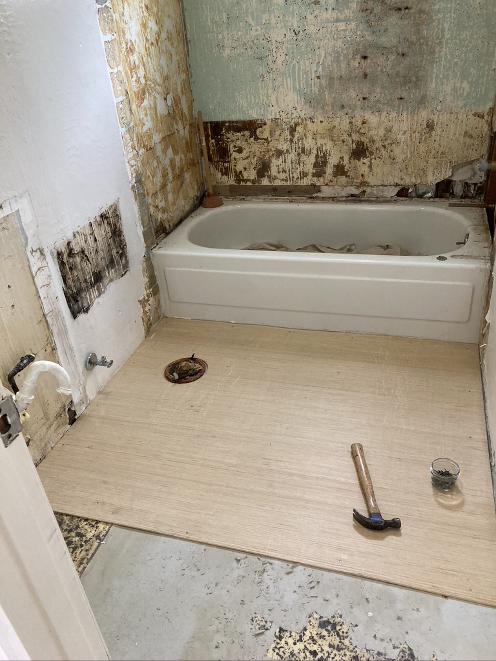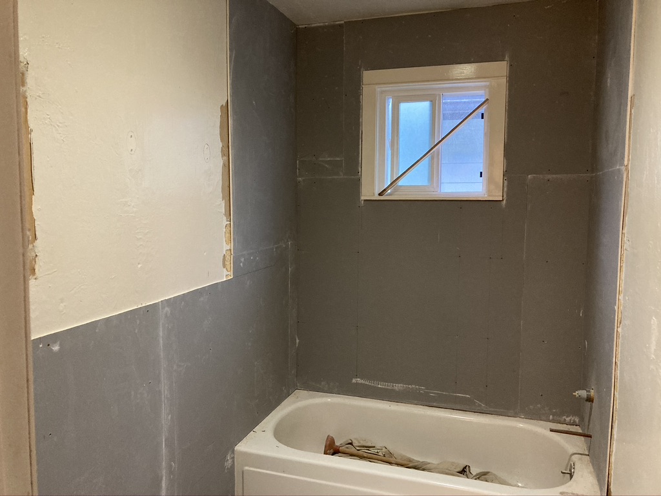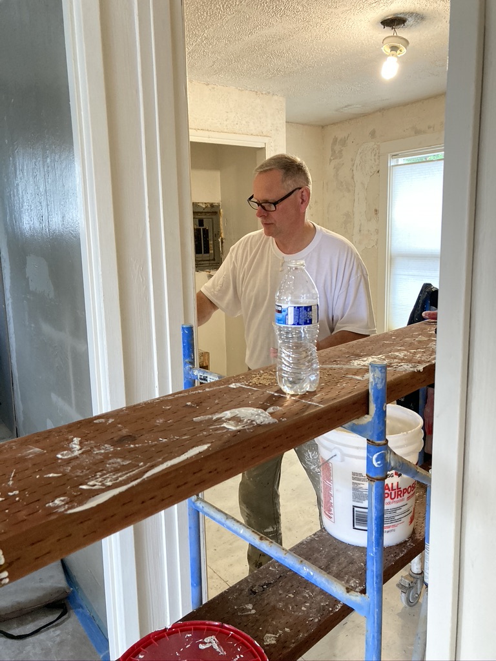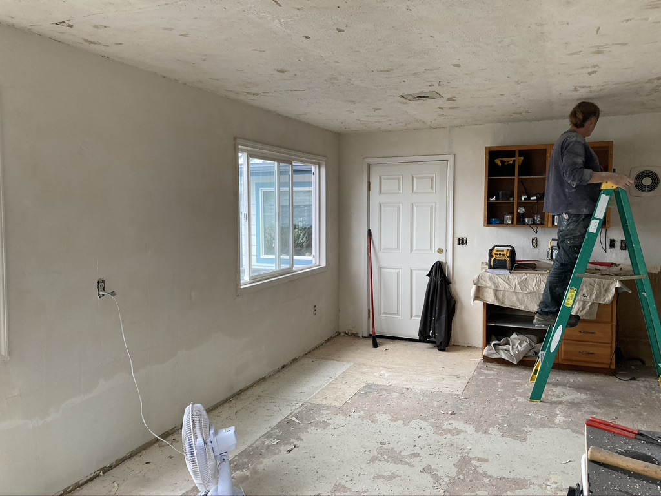Late on Tuesday night (Aug 17), after a week of going at it, we peeled the last of the old texture off the walls and ceiling. (Well … it’s not quite *all* gone: we decided not to deal with the ceilings or closet walls in the bedrooms. We just couldn’t take it anymore! Plus, we’ll have an easy reminder of what it all used to look like.) What an effort! But, no regrets. It’s going to look SO much better.
The biggest puzzle of the week has been about the hot water heater. We have a line on two on-demand heaters: one electric and one propane. At first we thought electric would be the obvious way to go. But we talked with an electrician and it seemed like we might have to upgrade AND move the whole electric panel for appropriate power and placement. So then we thought maybe propane would be the way to go … until we learned what the code requirements are for tank placement. The tank would have to be on the opposite side of the house, which is aesthetically terrible, but also requires a whole ton of plumbing. Then we entertained the notion of putting the old beast of a storage tank back in place and just leaving it as-is. But it takes up so much space in an already small house! We talked to the electrician again and it turns out we don’t need to *move* the panel, just upgrade it a bit. It’s still a hefty $$ estimate, but it seems like a good investment … not just for now, but also to support future upgrades (i.e., if we’re ever able to add in-floor heat!).
Anyone need a 47-gallon hot water tank? We have one up for grabs. 🙂
Up next: we’ll start to tile the bathroom and paint everything!
