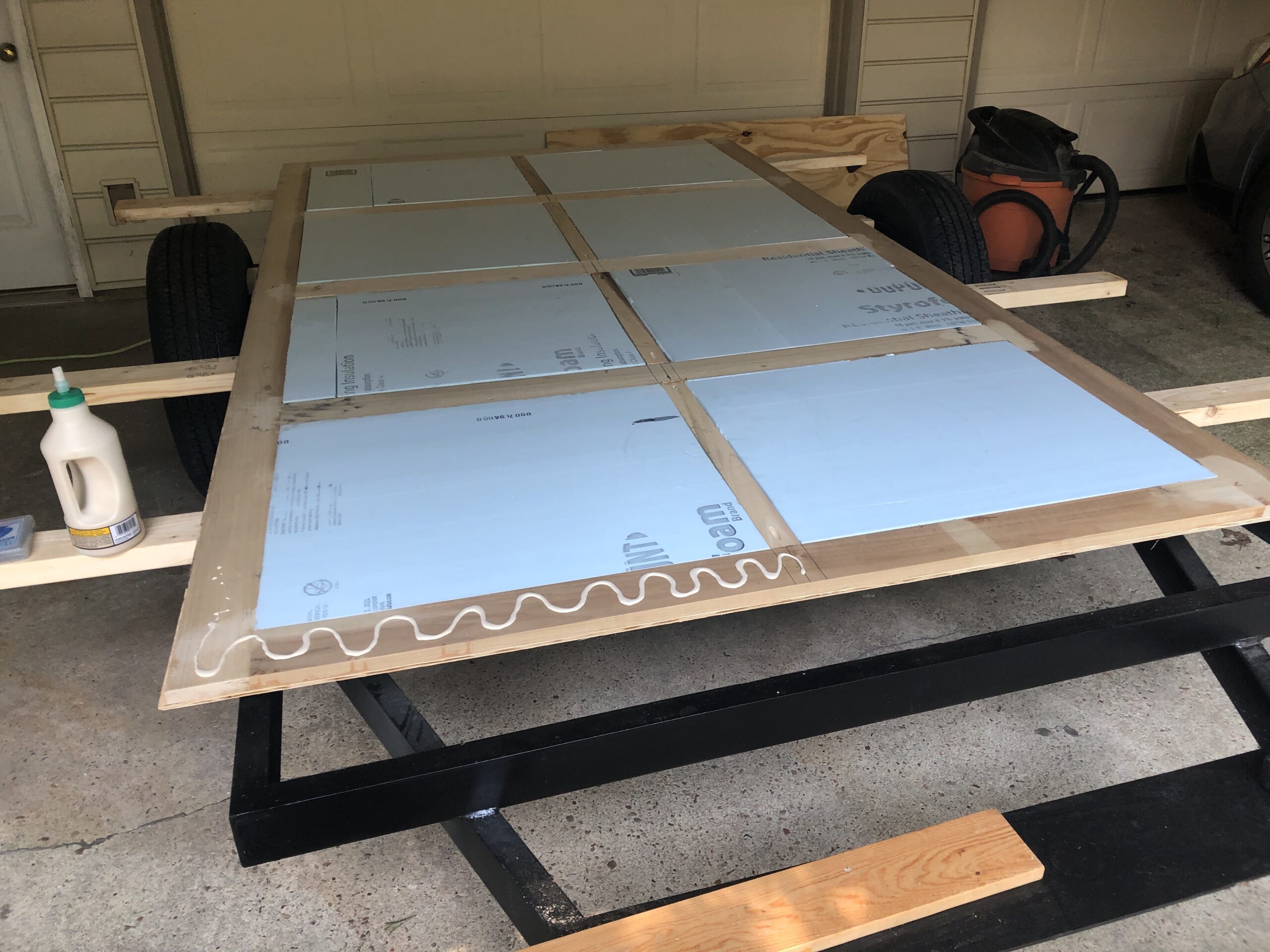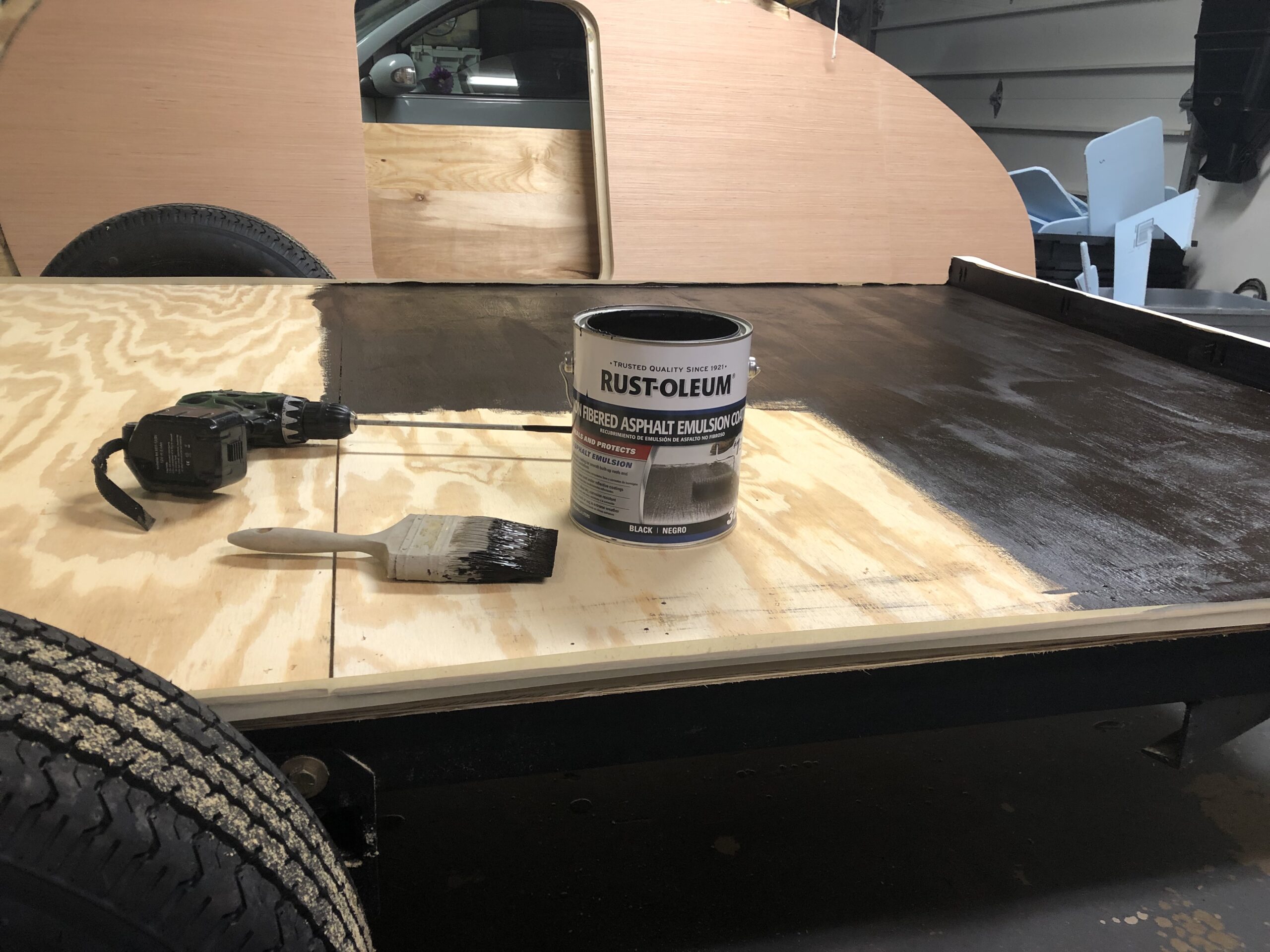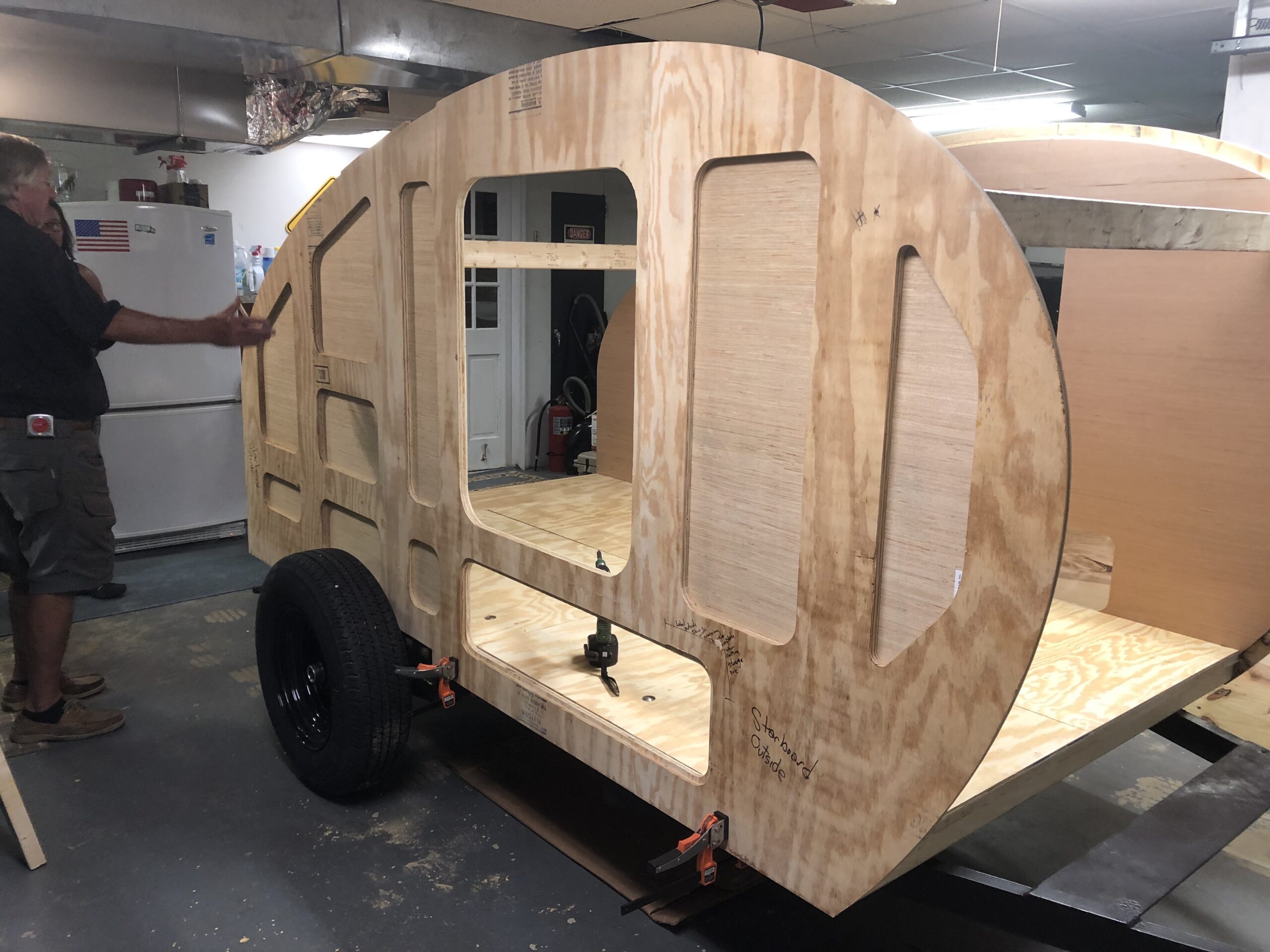
Building the floor. A plywood and styrofoam sandwich. 
Coating the underside of the floor where it will be exposed to the elements. 
Floor flipped and in place. There were some very specific measurements here. The wall edge will sit on this little plywood ledge. 
Once the floor was in place we could dry-fit the walls. They won’t be permanent until we build the cabinets. 
Inside view. 
Here’s a side view of how all the wall and floor layers fit together.
Hot dog, keep on keeping on.
Looks like precise fitting went well.
Love the progression